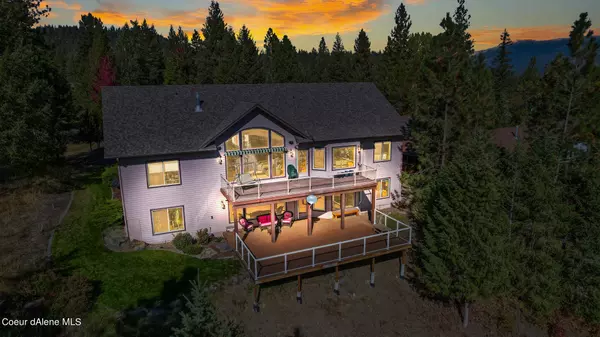For more information regarding the value of a property, please contact us for a free consultation.
205 Stewart Dr Blanchard, ID 83804
Want to know what your home might be worth? Contact us for a FREE valuation!

Our team is ready to help you sell your home for the highest possible price ASAP
Key Details
Sold Price $925,000
Property Type Single Family Home
Sub Type Residential Waterfront
Listing Status Sold
Purchase Type For Sale
Square Footage 4,742 sqft
Price per Sqft $195
Subdivision Stoneridge
MLS Listing ID 23-111
Sold Date 07/05/23
Style Daylight Single Level
Bedrooms 5
HOA Y/N Yes
Year Built 2006
Annual Tax Amount $3,704
Tax Year 2022
Lot Size 0.570 Acres
Acres 0.57
Lot Dimensions 110X
Property Sub-Type Residential Waterfront
Source Coeur d'Alene Multiple Listing Service
Property Description
Stunning, Serenity & Peace abound at this exquisitely perched home on 110' of Sans Souci Lake frontage in the beautiful Stoneridge Golf Community! Custom 5bd, 3bth craftsman dream home meticulously built w/the highest quality materials & standards. Sweeping & panoramic mountain & lake views, professionally landscaped & manicured grounds, fiber cement masonry siding, 2 composite decks, 3 car grg, AC w/heat pump, professional perennial landscaping & sprinkler system! This is an entertianers delight! Open concept 4742sf craftsman w/soaring ceilings, stone propane fireplace, chef's kitchen w/granite & stainless appliances, eating bar, pantry, gorgeous primary bedroom suite w/jetted tub & an amazing family recreation room w/pool table! Walk out to the water for a kayak ride, take a golf cart over for a round of golf or workout & swim at the community center! Close to lakes, rivers, ski resort & casinos & an hour to the airport, CDA, Spokane & more! Exceptional priced million dollar retreat!
Location
State ID
County Bonner
Community Stoneridge
Area North (Bonner & Boundary)
Zoning Residential
Direction Hwy 41 to Blanchard cut-off road,(paved road). Turn West and travel less than one mile to Stewart on Left, (Forest Entrance). Follow Stewart to sign on South side of paved road
Rooms
Basement Finished, Daylight, Walk-out
Interior
Interior Features Central Air, Fireplace, Fireplace Insert, Jetted Tub
Heating Electric, Forced Air, Heat Pump, Fireplace(s), Furnace
Exterior
Exterior Feature Landscaping, Open Deck, Pool, Inground, Sprinkler System - Front, Lawn
Parking Features Att Garage
Garage Description 3 Car
Waterfront Description Lakefront
View Mountain(s), Territorial, Lake, Neighborhood
Roof Type Composition
Attached Garage Yes
Building
Lot Description Open Lot, Sloped, Southern Exposure
Foundation Concrete Perimeter
Sewer Community System
Water Community System
New Construction No
Schools
School District West Bonner - 83
Others
Tax ID RP0023100615A0A
Read Less
Bought with Choice Realty


